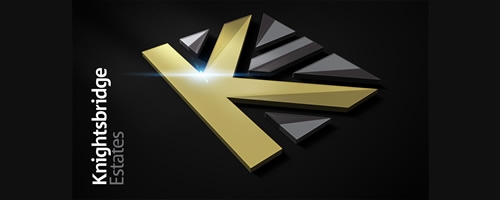3 Bedroom Property for Sale
Creighton Avenue, East Ham, E6
Guide Price £420,000Sold STC
Creighton Avenue, East Ham, E6
Guide Price £420,000
Knightsbridge Estates guide price **£390,000 to £430,000**
This is a home that embraces you from the moment you step through the door. As you kick off your shoes at the end of a long day, head for the kitchen, prepare your evening meal, you can then relax in front of the television ready to watch your favourite programme. Once that is finished, head to the bathroom and run yourself a luxurious bubble bath then head to bed, early night ready for the day ahead.
Not only is this a welcoming home, but it is also positioned in an area where your friends and family can easily visit as there are numerous bus routes and Upton Park Station is just a short walk away. Fancy a little vacation, London City Airport is a bus ride away so you could have that long weekend break you have been waiting for. There is East Ham Leisure Centre, East Ham Library and also Central Park to keep the children amused. With local events being held in each place they will not only be kept occupied but educated as well.
When planning a night out with friends or family, there are many options from here, you can travel to Westfield, Stratford, where you can go for a meal, catch a movie or enjoy bowling! Travel into The City, to do some sightseeing, the location of this home is ideal for all those things on your list that you haven't yet managed to do!
Don't delay, pick up the telephone and make that call to view today!
IMPORTANT NOTE TO PURCHASERS: We endeavour to make our sales particulars accurate and reliable, however, they do not constitute or form part of an offer or any contract and none is to be relied upon as statements of representation or fact. Any services, systems and appliances listed in this specification have not been tested by us and no guarantee as to their operating ability or efficiency is given. All measurements have been taken as a guide to prospective buyers only, and are not precise. Please be advised that some of the particulars may be awaiting vendor approval. If you require clarification or further information on any points, please contact us, especially if you are travelling some distance to view. Fixtures and fittings other than those mentioned are to be agreed with the seller. Fees may apply to buyers.
Entrance Hall
Reception 1 : 12'1" x 10'1" (3.68m x 3.07m)
Reception 2 : 11'0" x 8'2" (3.35m x 2.49m)
Kitchen : 14'0" x 8'0" (4.27m x 2.44m)
Shower room : 10'1" x 8'1" (3.07m x 2.46m)
Landing : Access to loft
Bedroom 1 : 14'2" x 10'1" (4.32m x 3.07m)
Bedroom 2 : 11'0" x 8'1" (3.35m x 2.46m)
Bedroom 3 : 9'0" x 8'1" (2.74m x 2.46m)
Bathroom : 5'0" x 5'3" (1.52m x 1.60m)
This property is marketed by:

Knightsbridge Estates (UK) - London, London, E6
Agent Statistics (Based on 7 Reviews) :
or Call: 0208 4711630