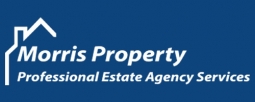3 Bedroom Semi-Detached House for Sale
Bury Old Road, Heywood
OIRO £250,000Sold STC
Bury Old Road, Heywood
OIRO £250,000
OFFER FOR SALE WITH NO CHAIN Morris Property are delighted to bring to the SALE market this exceptional 3 Bedroom Semi Detached property. Set in extensive gardens the property offers a spacious family home and is in close proximity to local schools, shops/amenities and commuter links for Bury/Manchester centres.
The property briefly comprises of entrance, downstairs cloak, hallway with under stair storage, bay front living room with feature fire place, dining room, family kitchen with modern integrated appliance/breakfast bar and conservatory. First floor, stair and landing leading to family bathroom with corner bath, master and second bedroom with floor to ceiling fitted wardrobes, third bedroom currently used as a study.
The property also benefits full gas central heating, double glazing, extensive private gardens to the rear with mature shrubs, pergola and separate seating areas, driveway providing parking for up to 3 vehicles, integrated garage, security lighting and alarmed
Front - Set on a large plot, three bedroom semi detached property with side driveway(parking for 2/3 vehicles) flagged pathway and mature hedging.
Entrance - 0.87 x 1.72 (2'10" x 5'7") - UPVC door leading to entrance hall, cream decor and tiled flooring
Downstair Cloak - 1.56 x 1.22 (5'1" x 4'0") - Downstair cloak with tiled floor, cream decor, wall mounted WHB and matching toilet.
Hallway - 2.26 x 3.68 (7'4" x 12'0") - Spacious hallway with wood effect flooring, cream decor with understair storage cupboard
Kitchen - 5.88 x 2.69 (19'3" x 8'9") - Bright and airy kitchen with mix of beech wall and base units, complimentary grey tile splash, integrated appliances including induction hob, tower oven/microwave, fridge/freezer, dishwasher, washing machine and breakfast bar.
Reception 1 - 3.34 x 3.32 (10'11" x 10'10") - Good sized bay fronted reception room with feature recess fire, soft wood surround, neutral decor, wood effect flooring and double glass panel doors leading to
Reception 2 - 3.87 x 3.90 (12'8" x 12'9") - Spacious second living area with neutral paint decor, wood effect floor and sliding door leading to
Conservatory - 6.23 x 3.13 (20'5" x 10'3") - Large conservatory with wood effect flooring, french doors leading to patio and extensive gardens
Stairs And Landing - 2.20 x 2.25 (7'2" x 7'4") - Stairs leading to first floor landing, neutral decor
Bedroom 1 - 2.71 x 2.52 (8'10" x 8'3") - Bedroom with neutral decor, cream carpet with radiator
Bedroom 2 - 3.91 x 2.52 (12'9" x 8'3") - Double bedroom with neutral decor, cream carpet and floor to ceiling beech style wardrobes with feature mirror insert and electric point/light
Bedroom 3 - 3.32 x 3.53 (10'10" x 11'6") - Double bedroom with cream carpet and neutral decor with floor to ceiling walnut wardrobes, feature mirror insert, power and lighting.
Master Bathroom - 1.66 x 2.22 (5'5" x 7'3") - Bathroom with green/cream tiling, corner white corner bath with multi-point shower, matching toilet and wash hand basin with chrome towel rail.
Garden - Large flagged patio area with feature pergola and seating area, extensive grassed lawn with additional patio, garden seat with mature shrubs to border and panel fencing.
Garage - 5.69 x 3.68 (18'8" x 12'0") - Integrated garage with electric roller shutter, electric point and lighting.
More Information from this agent
This property is marketed by:

Morris Property - Heywood, Heywood, OL10
Agent Statistics (Based on 42 Reviews) :
or Call: 01706 713471